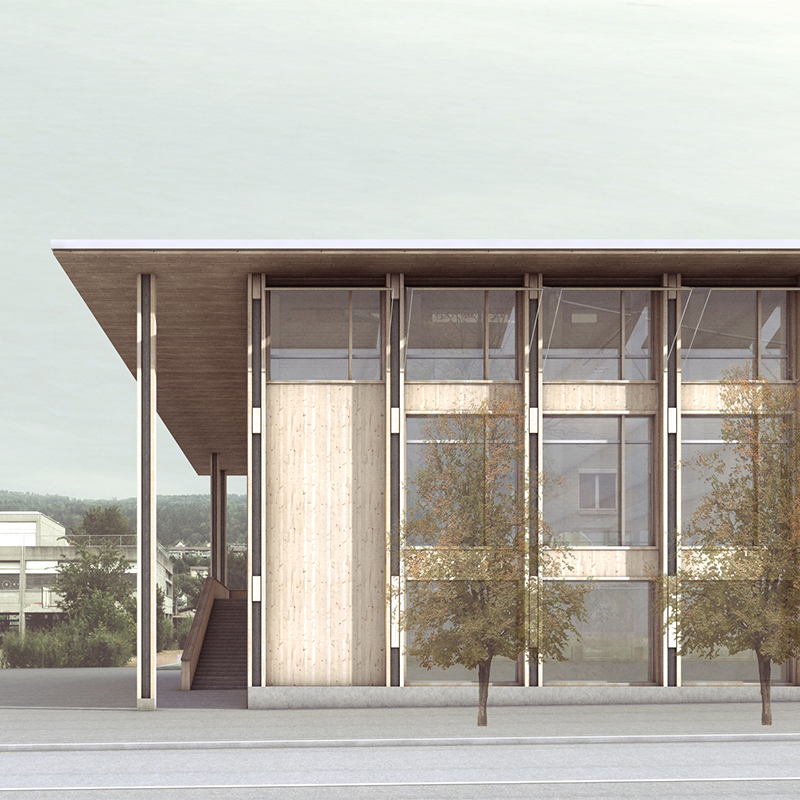Kuyucu Chau BBCO, Sulgen TG Competition in open procedure | 2023 | Client: Stiftung Berufsbildungscampus Ostschweiz | 4th Price The new BBCO building is composed of multiple structures: Three simple, elongated, compact buildings surround a one-story pavilion that serves as the central hub of the campus. The training facility, situated parallel to Auholzstrasse, offers expansion… Continue reading Berufsbildungscampus Ostschweiz – en
Category: Entwurf
Kita im chärn – en
Kuyucu Chau Daycare in Chärn, Mörschwil SG Competition in open procedure | 2023 | Client: Municipality Mörschwil The new building volume is strategically positioned to define clear open spaces, framing both the northern arrival area and the southern garden and play area of the structure. An elegant formal “bent” in the design achieves two objectives:… Continue reading Kita im chärn – en
Berufsbildungscampus Ostschweiz
Kuyucu Chau Kuyucu Chau BBCO, Sulgen TG Wettbewerb im offenen Verfahren | 2023 | Auftraggeber: Stiftung Berufsbildungscampus Ostschweiz | 4. Rang Der Neubau BBCO ist in mehreren Baukörpern vorgeschlagen: Drei einfache, langgezogene, kompakte Baukörper sind um einen eingeschossigen Pavillonkörper situiert, welcher als zentrales Bindeglied im Campus fungiert. Parallel zur Auholzstrasse ist das Schulungsgebäude mit Erweiterungsmöglichkeit… Continue reading Berufsbildungscampus Ostschweiz
Kita im chärn
Kuyucu Chau Kuyucu Chau KITA im Chärn, Mörschwil SG Wettbewerb im offenen Verfahren | 2023 | Auftraggeber: Gemeinde Mörschwil Das Neubauvolumen wird so situiert, dass sich klare Freiraumfassungen des nördlichen Ankunftsbereichs und dem südlichen Garten- und Spielbereich des Gebäudes ergeben. Durch einen leichten Knick im Volumen wird einerseits eine grosszügige Freiraumqualität in der Diagonalen von… Continue reading Kita im chärn
Wohnsiedlung Salzweg, Zürich – Altstetten – en
Kuyucu Chau Housing Development Salzweg, Zurich-Altstetten Competition in open procedure | 2020 | Client: City of Zurich The replacement buildings in the Salzweg settlement are designed as rows of buildings embedded into the sloping topography, arranged in a zigzag pattern with pairs mirrored to each other. Expanding and narrowing spaces are filled with light and… Continue reading Wohnsiedlung Salzweg, Zürich – Altstetten – en
Foyer pour jeunes travailleurs, Sion – en
Kuyucu Chau Foyer pour jeunes travailleurs, Sion VS Competition in open procedure | 2023 | Client: Association Saint-Raphaël | Last round The Foyer pour Jeunes Travailleurs is located in a residential area in Sion and provides housing and support for twelve young people facing personal challenges. The theme of homeliness takes center stage: The design… Continue reading Foyer pour jeunes travailleurs, Sion – en
Schwimmbad Sonnenberg – en
Kuyucu Chau Swimming Pool Sonnenberg, Engelberg OW Competition in open procedure | 2022 | Client: Municipality Engelberg The original design from the 1920s, featuring a central swimming pool, a structural enclosure on the northern slope, and an unobstructed view towards the south, serves as the inspiration for our concept. It creates a clear and visually… Continue reading Schwimmbad Sonnenberg – en
Ersatzneubau Kiosk Stadthausanlage, Zürich-Altstadt – en
Kuyucu Chau Kiosk on Townhouse Square, Zurich-Oldtown Competition in open procedure | 2022 | Client: City of Zurich | Last round The proposed new building aims to blend seamlessly into both the cityscape and the relaxed market environment. In terms of its architectural design, it seeks to engage with the Maillard Pavilion, a prominent feature… Continue reading Ersatzneubau Kiosk Stadthausanlage, Zürich-Altstadt – en
Neubau Werkhof Uzwil – en
Kuyucu Chau Maintenance Depot Uzwil SG Competition in open procedure | 2021 | Client: Municipality Uzwil | 3rd Price The new maintenance facility is situated between the northern commercial and industrial buildings and the southern residential area, organized into two elongated structures. Placing both volumes along the parcel boundary concentrates the usage inward, creating a… Continue reading Neubau Werkhof Uzwil – en
Hochschulgebiet Zürich Zentrum “Pavillon im Park” – en
Kuyucu Chau Pavilion in Parc, University Area Zurich Project competition in open procedure | 2020 | Client: University Zürich At the intersection of Rämistrasse and Gloriastrasse, the pavilion takes on a triangular shape with rounded corners. The architectural expression is defined by the appearance of the public facade’s peak, housing the dining area, which extends… Continue reading Hochschulgebiet Zürich Zentrum “Pavillon im Park” – en
